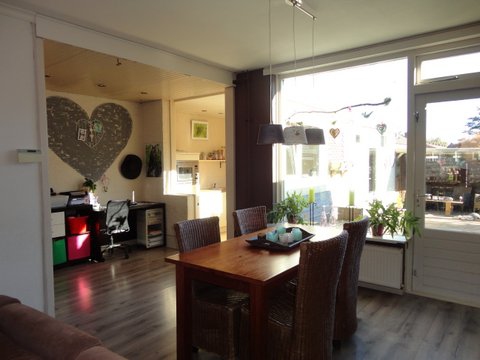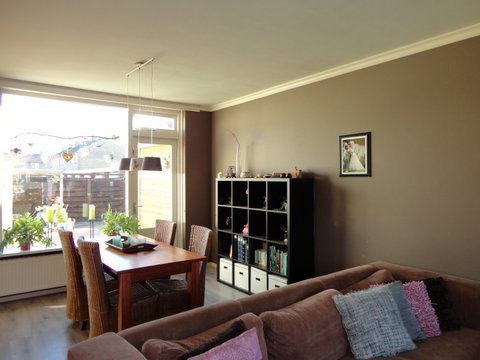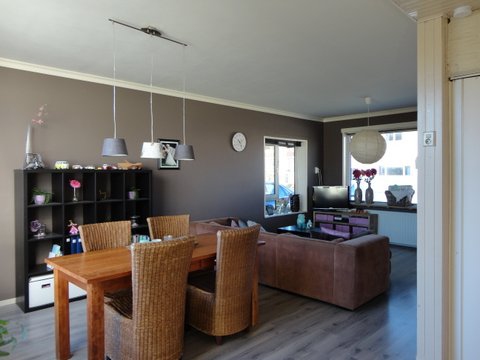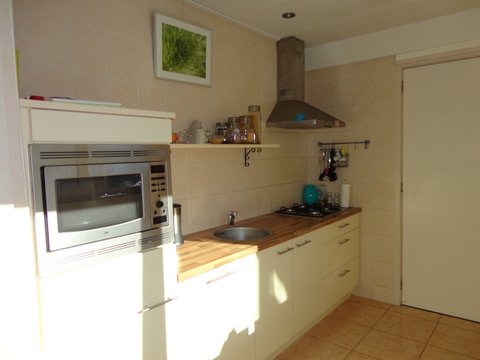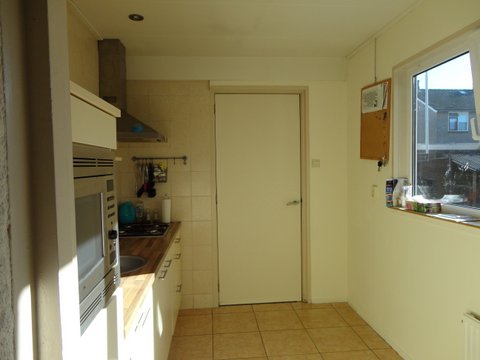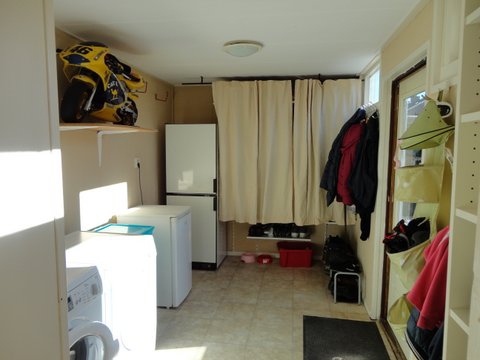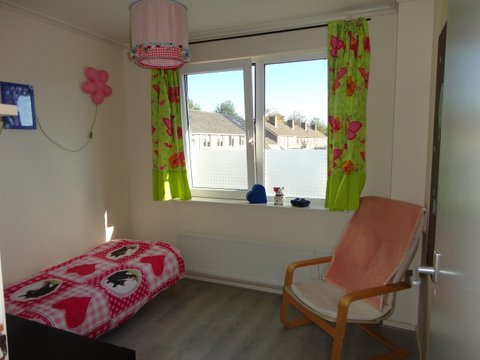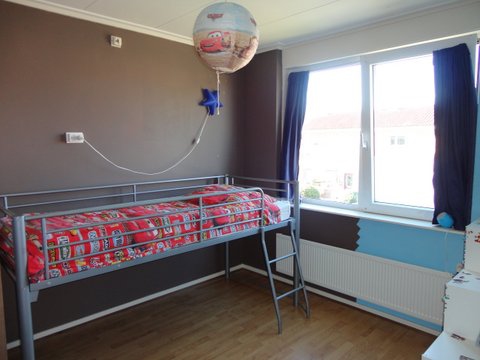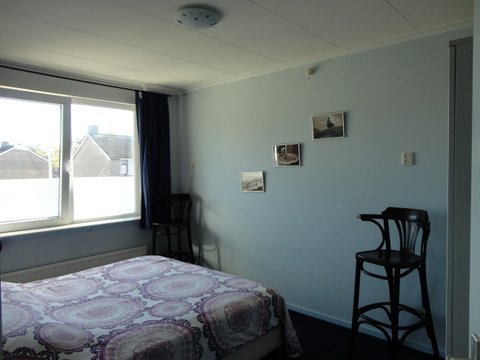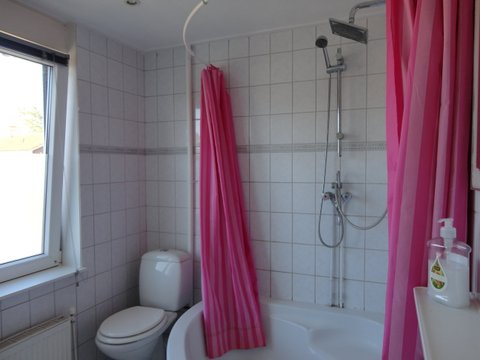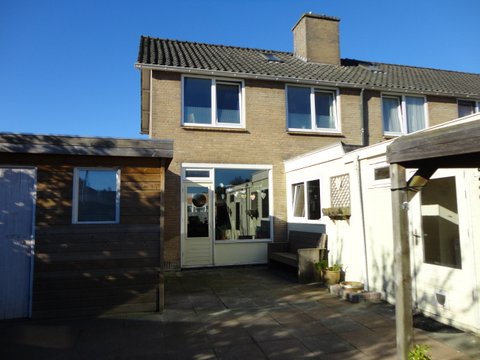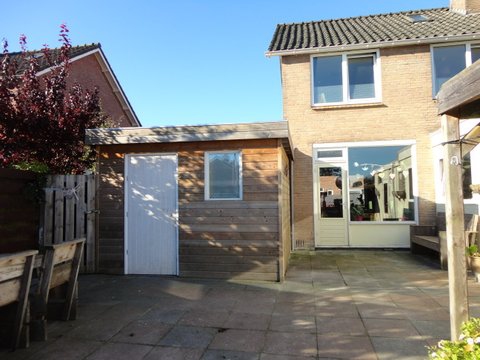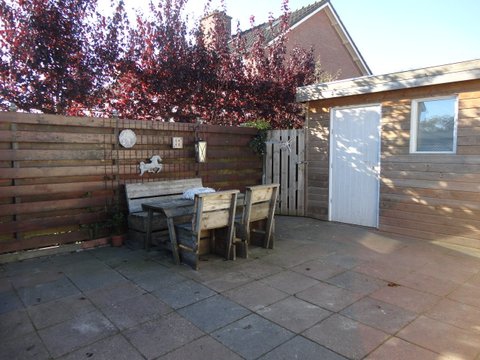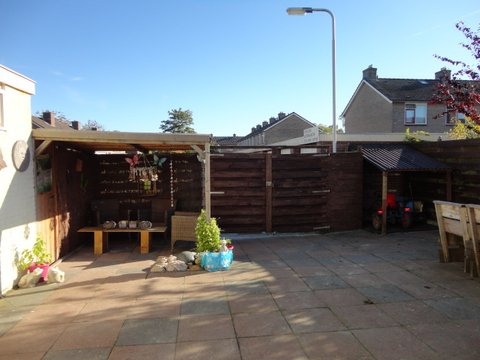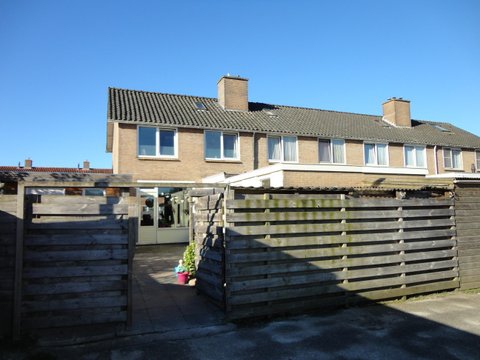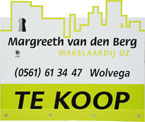Woning
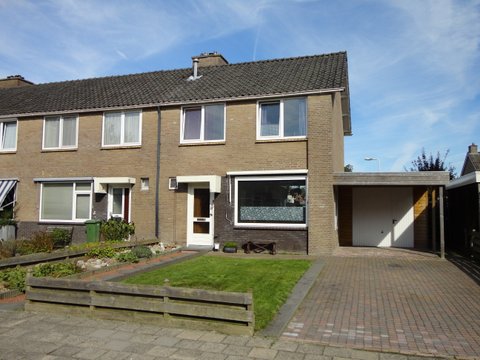
| : | 135.000,00 |
| Woonoppervlakte: | |
| Perceeloppervlakte: | 250 m² |
| Inhoud: | |
| Bouwjaar: | |
| Soort woning: | Hoekwoning |
| Download Brochure | Download brochure |
IND entree, hal met toilet en trapopgang, L-vormige woonkamer met tuindeur naar terras,
half open keuken v.v. inbouwapparatuur en royale bijkeuken met wasmachine opstelling en achterentree.
Boven: overloop, bergkast, 3 slaapkamers en badkamer met 2e toilet, vaste wastafel en hoekbad met douche. De bergzolder is bereikbaar via een semi vaste trap in de bergkast.
half open keuken v.v. inbouwapparatuur en royale bijkeuken met wasmachine opstelling en achterentree.
Boven: overloop, bergkast, 3 slaapkamers en badkamer met 2e toilet, vaste wastafel en hoekbad met douche. De bergzolder is bereikbaar via een semi vaste trap in de bergkast.
- woning is v.v. CV (combi ketel) en deels van isolerende beglazing in kunststofkozijnen
- aangebouwde stenen garage
- woning is ook aan de achterzijde met de auto bereikbaar



